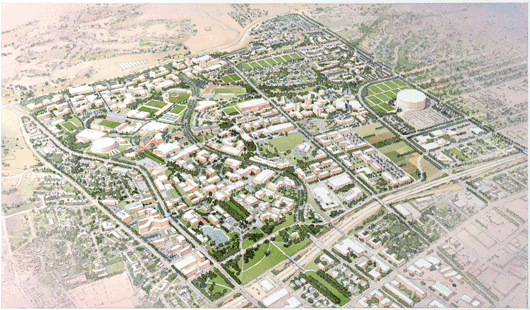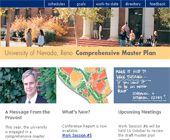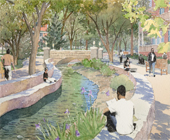



Copyright - Robert Sabbatini
Comprehensive Master Plan and Regional Center Plan |
|
Bottom: Enhanced irrigation channel offers places to relax |
This comprehensive plan sets a bold, creative vision for the university and the City of Reno. The master plan increases public access to the institution’s resources and strengthens the institution’s identity. It establishes a vision for campus enhancement and growth, expanding the campus to accommodate a projected 43 percent enrollment growth over the next ten years, possibly doubling in twenty-five years. The university master plan projects a campus equivalent in size, resources, and stature to nationally recognized state land-grant institutions. Building on the character of the university’s historic center, the master plan envisions an enlarged academic core encompassing four compact academic districts. It calls for improved recreational facilities, an expanded health-sciences district, and residential enclaves. A network of pedestrian-oriented open spaces and pathways integrates all areas of the campus and connects to a proposed mixed-use development between downtown and Interstate 80. As the basis for the “University Regional Center Plan” prepared by the city, the master plan includes an implementation strategy approved both by the University and Community College System of Nevada and by the City of Reno. Location: Reno, Nevada |
Bottom: Concept for the main boulevard in the Health Sciences District |
Bottom: Project Web site providing 24/7 community access to the master planning process |