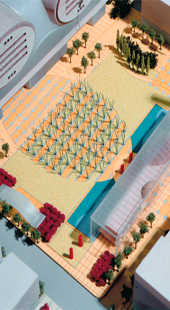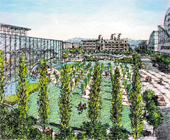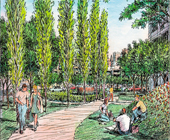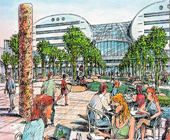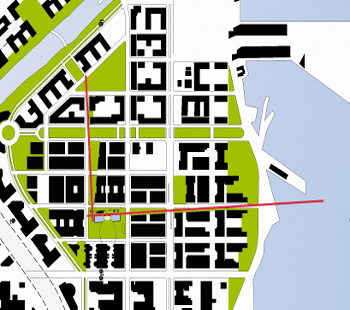|
One of five international teams selected to compete for the master plan for the new University of California San Francisco Mission Bay Campus. The new campus, located in Mission Bay, near the central city, will include more than 2.5 million square feet of instruction, research, and support program, with eleven acres of dedicated open space.
The plan locates the research heart of the institution in the center of the campus to foster a highly concentrated and interactive environment. Support, administrative, and community uses wrap this center, blurring “town-gown” boundaries found on many campuses.
Location: San Francisco, California
Responsibilities: Principal planner and landscape architect, Sasaki Associates
|
