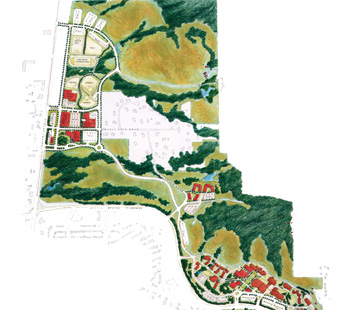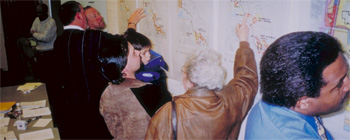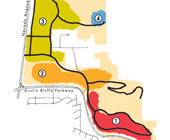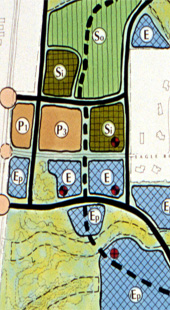


University of Colorado at Colorado Springs |
|
Top: Portion of the long range development plan |
The master plan addresses near-term needs for the developed 80-acre campus. The plan presents building and open space development and guidelines. |
Bottom: Campus community reviews alternative concepts |
Bottom: Long range development plan campus zones |
