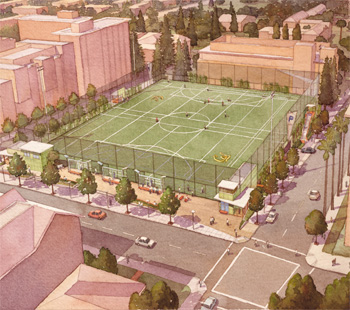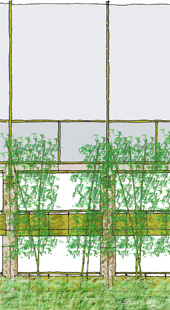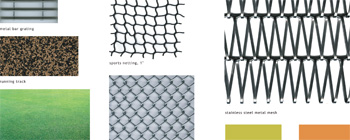|
The Underhill Parking Facility and Recreation Field will be one of the largest open spaces in the Southside neighborhood. As a “park in a city,” the structure is integrated with the adjacent landscape. The garage facades are designed to be garden walls, layered with both architectural and landscape elements, punctuated by park structures, such as stairs, elevators, air shafts, storage, and toilet buildings. The streetscapes along Channing Way and Haste Street extend the architectural layering of the building facade through the use of bamboo, shrubs, grasses, and street trees.
As a public gathering space, the plaza is the primary pedestrian access to both the field and the parking structure. The plaza accommodates heavy pedestrian traffic along College Avenue and a bus stop. A broad concave curve extends from Channing Way to Haste Street, unifying the plaza.
Location: Berkeley, California
Responsibilities: Principal-in-charge; Sasaki Associates
|



