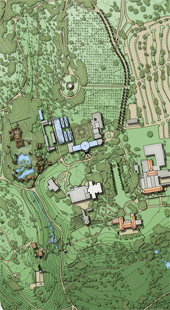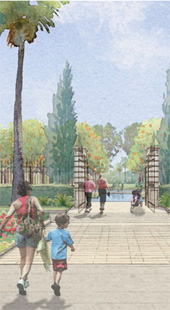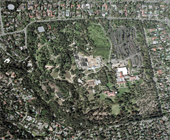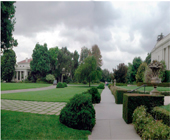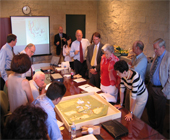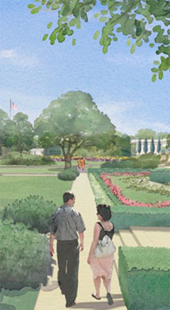The Huntington Library, Art Collections and Botanical Gardens Master Plan creates a balance between resources, revenues, endowment, and capital allocations that will enable this world-renowned institution to endure and prosper.
Since Henry Huntington established The Huntington Library, Art Collections and Botanical Gardens in 1919, the size of the site has remained nearly constant, but its programs and physical layout have changed dramatically. By the end of 2005, 15 acres of new gardens and 200,000 square feet of additional building space were completed on the site. These new developments demonstrated the need for a master plan that would assess how current facilities support the Huntington’s mission and the 2004 Strategic Plan, and then create an integrated vision and practical strategies for implementation to guide maintenance and growth of the site for the next ten years and beyond
Location: San Marino, California
Prime Consultant: Ann Beha Architects
Sub Consultant: Gensler - Retail
Responsibilities: Principal-in-charge; Sasaki Associates
Copyright - Robert Sabbaitini
|
